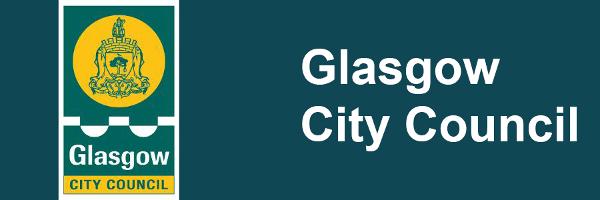Custom House Quay and Carlton Place
Email (opens new window)| Phone 0141 287 8690
The Custom House Quay and Carlton Place project is an important element within the City Deal Clyde Waterfront and West End Innovation Quarter Programme, and to the realisation of a Glasgow River Park.
Located on both banks of the River Clyde, the regeneration of the site is one of the pillars in Glasgow's City Centre Strategy. The project provides an opportunity to re-activate the riverfront and create a unique, resilient, and sustainable destination within the City.
The proposals are anchored by the practical aim to address the structural integrity of the quay walls which have reached the end of their lifespan. Further to this project will deliver new amenity for the city in the form of a fully accessible, urban park which will enhance connectivity along the river edge. The project themes are wide ranging and support the City Development Plan's various agendas for city centre regeneration, place-making, liveable neighbourhoods, citizen well-being, climate change and adaptation.
The City Deal investment will fund the construction of re-aligned quay wall and renew the open spaces at the waterfront. The masterplan is in its development phase presently and it is envisaged that it will be implemented in phases on both sides of the river.
Custom House Quay
The components of the project can be summarised as:
- Urban Masterplan: based on a new structural quay wall built into the river, in front of the existing wall. Renewal of the existing open space into accessible urban park and enhanced connectivity at the river edge; including complement of public realm, green space, and an opportunity for low scale development to support the sites' attraction.
- Engineering Approach: to consolidate and realign 460m quay walls
- Climate Change Resilience: The design and implementation plan will ensure that sustainability themes are promoted across the project master-plan, technical design, construction and legacy.
- Flood Risk: strategy for project area which complements the Council's flood risk modelling.
- Landscape, Access and Lighting Designs: to provide a high quality multi-functional series of open spaces, including diverse green spaces, walkways and amenity. Which are all accessible, attractive, and well lit. The new landscape will provide a biodiversity net gain and contribute to an improved waterfront ecosystem. The project will improve the active travel network and connectivity along the banks of the River Clyde.
Carlton Place
At present, due to existing site conditions, the gardens are closed off to public access. The proposals will develop a masterplan to promote the future regeneration of this unique open space.
The Components of the Carlton Place project can be summarised as:
- Urban Masterplan: based on renewal works to the graded banks and to (re)establish the 5000sqm open green space, with proposals to introduce new accessible pathways, public realm and amenity, including play area.
- Engineering Approach: to renew the quay wall embankment. Addressing levels to provide accessibility across the site.
- Flood Risk: strategy for project area which complements the Council's flood risk modelling
- Landscape, Access and Lighting Design: to provide a high quality multi-functional series of open spaces, including diverse green spaces, walkways and amenity. Which are all accessible attractive, and well lit. The new landscape will provide a biodiversity net gain and contribute to an improved waterfront ecosystem.
Consultation
There are no current consultations at this time.
Related Content
Related Articles




