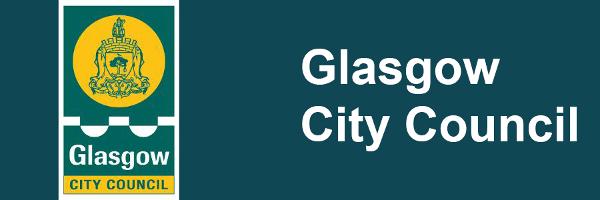Broomielaw/Clyde Street

OverviewThe AvenuesFAQsNews| Contact Us (opens new window)
Saltmarket to King George V Bridge
The construction from Broomielaw/Clyde Street will see the introduction of high-quality public realm to welcome visitors through one of the key gateways connecting people along the river from the city centre to Glasgow Green and ties in with other sustainable developments.
The Avenues programme forms part of the City Centre Strategy. The priority of this programme is about creating inclusive and sustainable space for people through quality public realm, green infrastructure and innovative technology.
| Design Principles | ||
|---|---|---|
| Enhanced, continuous and widened footways | Rain gardens and Street trees | Biodiverse Planting |
| Segregated Cycling lanes separated from ther road users | Road carriageways reduced in width | Improved Public Realm |
| Rationalised and improved street furniture | Architectural lighting features | Road priorities adjusted with clear routes |
Consultations
The design process for the Avenues has been shaped by extensive stakeholder engagement. These consultations included workshops, on-street engagement, and online questionnaires. The feedback gathered from these type of activities aim to shape the new placemaking approach to street design.
The Broomielaw and Clyde Street consultation reflected support for creating a more pedestrian- and cycle-friendly riverside environment, with integrated green spaces and improved public realm. Stakeholders, including businesses and transport bodies, welcomed improvements but highlighted concerns about access to riverfront buildings, traffic management, and maintaining emergency access. There was also support for integrating new development frontages (e.g., MODA, Custom House Quay) and opportunities for improved public spaces and drop-off points for tourism.
Key Design Requirements:
- Prioritise walking and cycling, creating continuous riverside routes.
- Green the riverside corridor with trees, rain gardens, and seating areas.
- Maintain service, emergency, and drop-off access, particularly for riverfront businesses.
- Integrate with wider riverside and city centre networks, including connecting developments.
- Manage traffic flows and reduce vehicle dominance along Clyde Street.
- Enhance public space quality with high-standard surfacing, lighting, and furniture.
- Provide safe, accessible crossings at key junctions.
- Address flood management and coordination with Network Rail and utilities.
Link: Block B Communication Plans (PDF, 5 MB)(opens new window)
Design Team

The Design Team is led by Ironside Farrar
Glasgow Office: 5th Floor, 135 Buchanan Street, Glasgow G1 2JA
Design Contract Awarded
Funding
The programme is funded by the Glasgow City Region City Deal, which includes contributions from both the Scottish and UK Governments.
Proposed Design Plans
- Broomielaw:
- Section between Saltmarket and Stockwell Street:
- Section between Stockwell Street and King George V Bridge:
Design Concepts
Image(s) shows artist impression of the Broomielaw Avenue
Double click on the images to see larger image.










