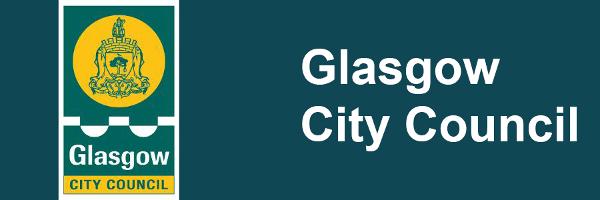High Street

OverviewThe AvenuesFAQsNews| Contact Us (opens new window)
High Street
The Avenues Project at High Street in Glasgow is part of a larger £115 million initiative aimed at transforming the city's public spaces. This project focuses on creating a network of continuous pedestrian and cycle routes, enhancing connectivity, and introducing sustainable green infrastructure. Specific improvements include widened footways, segregated cycle lanes, intelligent street lighting, and the addition of green/blue infrastructure such as street trees and rain gardens.
Historically, High Street has been a significant thoroughfare in Glasgow, serving as a central hub for commerce and community activities. The Avenues Project aims to revitalize this historic area, making it more accessible and attractive for residents and visitors alike.
The Avenues programme forms part of the City Centre Strategy. The priority of this programme is about creating inclusive and sustainable space for people through quality public realm, green infrastructure and innovative technology.
| Design Principles | ||
|---|---|---|
| Enhanced, continuous and widened footways | Rain gardens and Street trees | Biodiverse Planting |
| Segregated Cycling lanes separated from other road users | Road carriageways reduced in width | Improved Public Realm |
| Rationalised and improved street furniture | Road priorities adjusted with clear routes | |
Consultations
The design process for the Avenues has been shaped by extensive stakeholder engagement. These consultations included workshops, on-street engagement, and online questionnaires. The feedback gathered from these type of activities aim to shape the new placemaking approach to street design.
The High Street public consultation, delivered through both in-person and online engagement, demonstrated strong overall community support for improvements to street appearance, pedestrian and cycling infrastructure, and green spaces. Local residents, who made up the majority of respondents, welcomed the proposals for a safer, more attractive and accessible High Street. However, some concerns were raised, particularly by local businesses, around traffic management, parking, and loading. Key themes included a preference for unidirectional cycle lanes, the need to maintain emergency vehicle access, and careful integration of greenery with sustainable maintenance in mind. For Cathedral Square, feedback supported sensitive enhancements that respect its historic character while improving public amenities. These outcomes will inform the next stage of design, with a recommendation for continued engagement with businesses to refine practical aspects such as loading and access.
Key Design Requirements:
- Provide safe, unidirectional, protected cycle lanes.
- Improve pedestrian routes and crossings, ensuring accessibility.
- Maintain emergency access and manage traffic flow efficiently.
- Include well-designed green spaces with a maintenance strategy.
- Enhance Cathedral Square while preserving its historic character.
- Deliver high-quality public realm with attractive, functional spaces.
- Ensure practical loading and servicing for local businesses.
- Explore extending cycle routes to connect to key destinations.
Link: Block B Communication Plans (PDF, 5 MB)(opens new window)
Design Team

The Design Team is led by Ironside Farrar
Glasgow Office: 5th Floor, 135 Buchanan Street, Glasgow G1 2JA
Design Contract Awarded
Funding
The programme is funded by the Glasgow City Region City Deal, which includes contributions from both the Scottish and UK Governments.
Proposed Design Plans
Design Concepts
Image(s) shows artist impression of High Street:
Double click on the images to see larger image.








