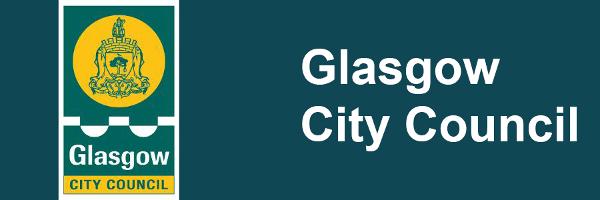Sauchiehall Street Pilot

OverviewThe AvenuesFAQsNews| Contact Us (opens new window)
Charing Cross and Rose Street
Sauchiehall Avenue, on Sauchiehall Street between Charing Cross and Rose Street, was the first of the 'Avenues' to be delivered across Glasgow city centre as part of a £115million wider programme becoming the biggest of its kind in the UK. The completed project was funded by the Glasgow City Region City Deal.
The project was designed and delivered after consultation and collaboration with local residents, businesses and organisations, and aimed to regenerate this section of one of the most recognisable streets in Glasgow and Scotland.
Key Features
Key features of Sauchiehall Avenue included:
- New, high-quality, public realm;
- Enhanced and widened pavements that freed up space for pedestrians and licensed tables and chairs;
- A new (two-way) cycle path;
- Junction upgrades;
- 27 new trees (in a variety of deciduous species, with attractive colours throughout the year);
- New bus shelters, cycle stands and seating;
- Intelligent street lighting and 'smart' surface water management infrastructure.
Public Real
New public realm has also been delivered to the four streets to the south of Sauchiehall Street between Elmbank Street and Douglas Street.
- Sauchiehall Avenue has significantly enhanced the physical environment of this east-west corridor, which serves as a gateway to the city centre at Charing Cross.
- The project also improves connectivity and access to the many businesses, offices, bars, restaurants, venues, shops, and other attractions in the area.
- The £115million Avenues programme is a quality place-making scheme that will transform 17 key streets and adjacent areas within Glasgow city centre through the introduction of an improved environment that will re balance traffic modes, introduce green and smart infrastructure, with the design firmly placing people at the heart of the project.
- The strategic need for Sauchiehall Avenue and the Avenues programme stems from the economic crash of 2008 and its lasting impact on city centres, particularly on retailers. This programme is part of the response to these challenges and aims to keep the city centre competitive.
- As the UK's largest retail destination outside London's West End, Glasgow must continue to develop and enhance its appeal for those who live, work, study, shop, dine, visit, or invest in the area.
- The Avenues programme adopts the principles set out in 'Designing Streets' - the first policy statement in Scotland for street design. The document encourages designers to reverse the existing road hierarchy to place people firmly at the heart of street design.
- All of the appropriate guidance and recommendations, statutory and endorsed by vulnerable user groups like the Guide Dog Association, are being followed.
Project Deliverables
Sauchiehall Avenue was delivered as a pilot project and demonstrator for the full Avenues programme. The design process also prioritised the needs of visually and mobility-impaired road users. As a result, several design measures have been incorporated to improve accessibility, including:
- Level-crossing points that provide step-free connections at junctions.
- A single-grade pedestrian and cycle space, ensuring step-free access to the central reservation, where all street furniture including bins, benches, and bus stops are located.
- Continuous footways at side streets to reinforce pedestrian priority
The construction of Sauchiehall Street Precinct will upgrade the existing public realm to a high-quality standard while incorporating sustainable drainage systems. This will enhance connectivity for visitors travelling from the West End to the city centre and reinforce the city's commitment to sustainability.
The Avenues programme is a key component of the City Centre Strategy, prioritising the creation of inclusive and sustainable spaces through high-quality public realm, green infrastructure, and innovative technology Design Principles.
Design Principles
| Design Principles | ||
|---|---|---|
| Enhanced, continuous and widened footways | Rain gardens and Street trees | Bio diverse Planting |
| Segregated Cycling lanes separated from other road users | Road carriageways reduced in width | Improved Public Realm |
| Rationalised and improved street furniture | Architectural lighting features | Road priorities adjusted with clear routes |
Consultation
The design process has been informed by extensive stakeholder engagement exercises. This engagement comprised workshops, on-street engagement and online questionnaires. These exercises demonstrated that stakeholders were largely in favour of the new placemaking approach to street design.
Design Team and Contractors

The Design Team is lead by Civic Engineers
35 Virginia Street, Glasgow G1 1TN

The Contractors is led by Rainton Construction Limited
2 Brewland Street, Galston, East Ayrshire, KA4 8AQ
Phone: 01563 262 110 | Email: enquiries@rclscot.co.uk
Funding
The programme is funded by the Glasgow City Region City Deal, which includes contributions from both the Scottish and UK Governments.
Proposed Design Plans
- Sauchiehall Street - Rose Street to Hope Street:
- Sauchiehall Street - Hope Street to West Nile Street:
Completed Project
Image shows completed Project at Sauchiehall Street Avenue:






