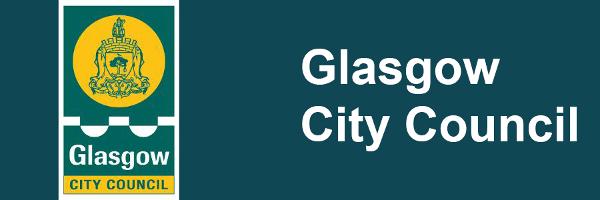South Portland Street

OverviewThe AvenuesFAQsNews| Contact Us (opens new window)
South Portland Street Public Realm
The South Portland Street regeneration project has been made possible through the securing of Transport Scotland funding, via Sustrans "Places for Everyone" programme.
South Portland Street was historically designed as part of the Laurieston and was Glasgow's first residential area south of the Clyde. Best known for its broadest street and centre piece of ambitious Georgian development by the Laurie Brothers -Architect Peter Nicholson. The original bridge was replaced by the present suspension bridge in 1853.
The construction to South Portland Street will see the introduction of high-quality public realm to connect the area south of the river to the city centre, and integrates in with other active travel infrastructure projects and highlights the commitment to a sustainable city.
The Avenues programme forms part of the City Centre Strategy. The priority of this programme is about creating inclusive and sustainable space for people through quality public realm, green infrastructure and innovative technology.
| Design Principles | ||
|---|---|---|
| Enhanced, continuous and widened footways | Rain gardens and Street trees | Biodiverse Planting |
| Segregated cycling lanes separated from other road users | Road carriageways reduced in width | Improved Public Realm |
| Rationalised and improved street furniture | Architectural lighting features | Road priorities adjusted with clear routes |
Consultations
The design process for the Avenues has been shaped by extensive stakeholder engagement. These consultations included workshops, on-street engagement, and online questionnaires. The feedback gathered from these type of activities aim to shape the new placemaking approach to street design.
This project is part of Glasgow's "Avenues Plus" initiative and is funded by Transport Scotland through Sustrans' "Places for Everyone" programme. The goal is to reshape South Portland Street with improvements like:
- Green/blue infrastructure (e.g., street trees, planting, and rain gardens).
- Enhanced footways for pedestrians and accessible routes for wheeling.
- Segregated cycle lanes for safer active travel
- Reduced street clutter and upgraded lighting.
| Project Details | |
|---|---|
| Historical Significance | South Portland Street was part of Laurieston, Glasgow's first residential area south of the Clyde, dating back to Georgian times. The Suspension Bridge, built in 1853, replaced the original. |
| Public Engagement | Methods
|
| Key Findings | Desired Features
|
| Barriers to Active Travel |
|
| Design Response | Accessibility
|
Green Spaces
| |
Traffic Management
| |
Lighting
| |
Links: South Portland Street Consultations (PDF, 4 MB)
Design Team and Construction Contractors

The Design Team is led by Ironside Farrar
Glasgow Office: 5th Floor, 135 Buchanan Street, Glasgow G1 2JA
Design Contract Awarded

The Contractors is led by MacLay Engineering
Stirling Road, Airdrie, Lanarkshire ML6 7JA
Phone: 01236 768388 | Mobile: 07798 666 896
Email: William Richardson at contact@maclaycivil.co.uk
Funding
The programme is funded by the Glasgow City Region City Deal, which includes contributions from both the Scottish and UK Governments, additional funding from Sustrans was also obtained for the project.
Proposed Design Plans
- South Portland Street:
Design Concepts
Image(s) shows artist impression of the South Portland Street Avenue:
Double click on the images to see larger image.







