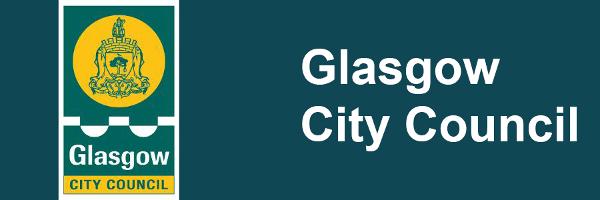Stockwell Street

OverviewThe AvenuesFAQsNews| Contact Us (opens new window)
Glassford Street - Stockwell Street
The Stockwell Street Avenue is part of the Avenues programme that will deliver major transformation works in and around the city centre.
The project will see improved road and widened footway surfaces, a two-way segregated cycle lane to provide safer and more efficient routes for cyclists, upgraded junction crossing facilities and planting of an 'avenue' of trees on the western side of Stockwell Street. It will also include rain gardens to enhance air quality, manage surface water/reduce flooding risk, and improve the area's look and feel.
The Avenues programme forms part of the City Centre Strategy. The priority of this programme is about creating inclusive and sustainable space for people through quality public realm, green infrastructure and innovative technology.
| Design Principles | ||
| Enhanced, continuous and widened footways | Rain gardens and Street trees | Biodiverse Planting |
| Segregated Cycling lanes separated from other road users | Road carriageways reduced in width | Improved Public Realm |
| Rationalised and improved street furniture | Road priorities adjusted with clear routes | |
Consultations
The design process for the Avenues has been shaped by extensive stakeholder engagement. These consultations included workshops, on-street engagement, and online questionnaires. The feedback gathered from these type of activities aim to shape the new placemaking approach to street design.
Public engagement on Glassford and Stockwell Streets confirmed strong desire for improved street appearance, better pedestrian and cycling infrastructure, and enhanced safety. Businesses and residents supported the focus on walking and cycling but raised concerns about servicing, bus routes, and ensuring emergency access. There was broad agreement that traffic calming, better crossings, and increased greenery would significantly improve the area. Ongoing technical consultations are addressing issues like traffic signal coordination and service access to balance the needs of different users.
Key Design Requirements:
- Provide enhanced pedestrian routes and safe crossings.
- Include segregated cycling facilities, with clear connections to city routes.
- Incorporate green spaces and tree planting, enhancing street character.
- Ensure loading zones and service access for businesses.
- Manage traffic flow and calming, ensuring access for buses and emergency services.
- Introduce high-quality materials, lighting, and furniture to improve the street environment.
- Coordinate traffic signals and crossings for safety and efficiency.
- Include design measures to improve night-time safety (lighting, visibility).
Link: Block B Communication Plans (PDF, 5 MB)(opens new window)
Design Team

The Design Team is led by Ironside Farrar
Glasgow Office: 5th Floor, 135 Buchanan Street, Glasgow G1 2JA
Design Contract Awarded
Funding
The programme is funded by the Glasgow City Region City Deal, which includes contributions from both the Scottish and UK Governments.
Proposed Design Plans
- Stockwell Street Plan
Stockwell Street Plan (PDF, 2 MB)(opens new window)
Design Concepts
Image(s) shows artist impression of Stockwell Street:








