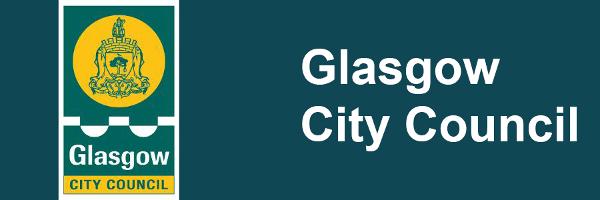Duke St/John Knox St

OverviewThe AvenuesFAQsNews| Contact Us (opens new window)
Connecting the East End to the City Centre (Duke Street - Castle Street)
The construction to Duke Street and John Knox Street will see the introduction of high-quality public realm to improve connectivity and accessibility for pedestrians, wheelers and cyclists in the area. The introduction of segregated cycle infrastructure street trees and new public realm will improve the built environment and highlights the council's aspirations for a vibrant, sustainable city.
The Avenues programme forms part of the City Centre Strategy. The priority of this programme is about creating inclusive and sustainable space for people through quality public realm, green infrastructure and innovative technology.
| Design Principles | ||
|---|---|---|
| Enhanced, continuous and widened footways | Rain gardens and Street trees | Biodiverse Planting |
| Segregated cycling lanes separated from other road users | Road carriageways reduced in width | Improved Public Realm |
| Rationalised and improved street furniture | Architectural lighting features | Road priorities adjusted with clear routes |
Consultations
The design process for the Avenues has been shaped by extensive stakeholder engagement. These consultations included workshops, on-street engagement, and online questionnaires. The feedback gathered from these type of activities aim to shape the new placemaking approach to street design.
► Duke Street
Duke Street is part of Glasgow's "Avenues Plus" initiative, aimed at improving active travel connectivity to the city centre, enhancing local heritage, and creating more accessible spaces for residents and visitors.
| Project Details | |
|---|---|
| Key Dates | Diagrams and proposals are dated 11 January 2022. |
| Street Dimensions |
|
| Cycle Provisions |
|
| Challenges |
|
| Preferred Cycle Route |
|
| Public Opinion |
|
| Consultation Methods |
|
Online Engagement
| |
In-Person Engagement
| |
► John Knox Street
John Knox Street is envisioned as a street that balances historic character, public transport use, and active travel, while making the area more vibrant and liveable.
| Project Details | |
|---|---|
| Key Dates: | Diagrams and proposals are dated 11 January 2022. |
| Carriageway Options | Northern Section
|
Southern Section
| |
| Challenges |
|
| Preferred Cycle Route |
|
| Public Opinion |
|
| Consultation Methods | Online Engagement
|
In-Person Engagement
| |
Link: Duke Street/John Knox Street Communication Plan (PDF, 2 MB)(opens new window)
Design Team and Construction Contractors

The Design Team is led by Ironside Farrar
Glasgow Office: 5th Floor, 135 Buchanan Street, Glasgow G1 2JA
Design Contract Awarded

The Contractors are led by Rainton Construction Limited
2 Brewland Street, Galston, East Ayrshire, KA4 8AQ
Phone: Phone: 01563 262 110 | Mobile: 07885 835 877
Email: Gary Bell
Construction Contract Awarded
Funding
The programme is funded by the Glasgow City Region City Deal, which includes contributions from both the Scottish and UK Governments, additional funding from Sustrans was also obtained for the project.
Proposed Design Plans
- Duke Street and John Knox Street:
Design Concept
Image(s) shows artist impression of the Duke St/John Knox St Avenue:
Double click on the images to see larger image.








